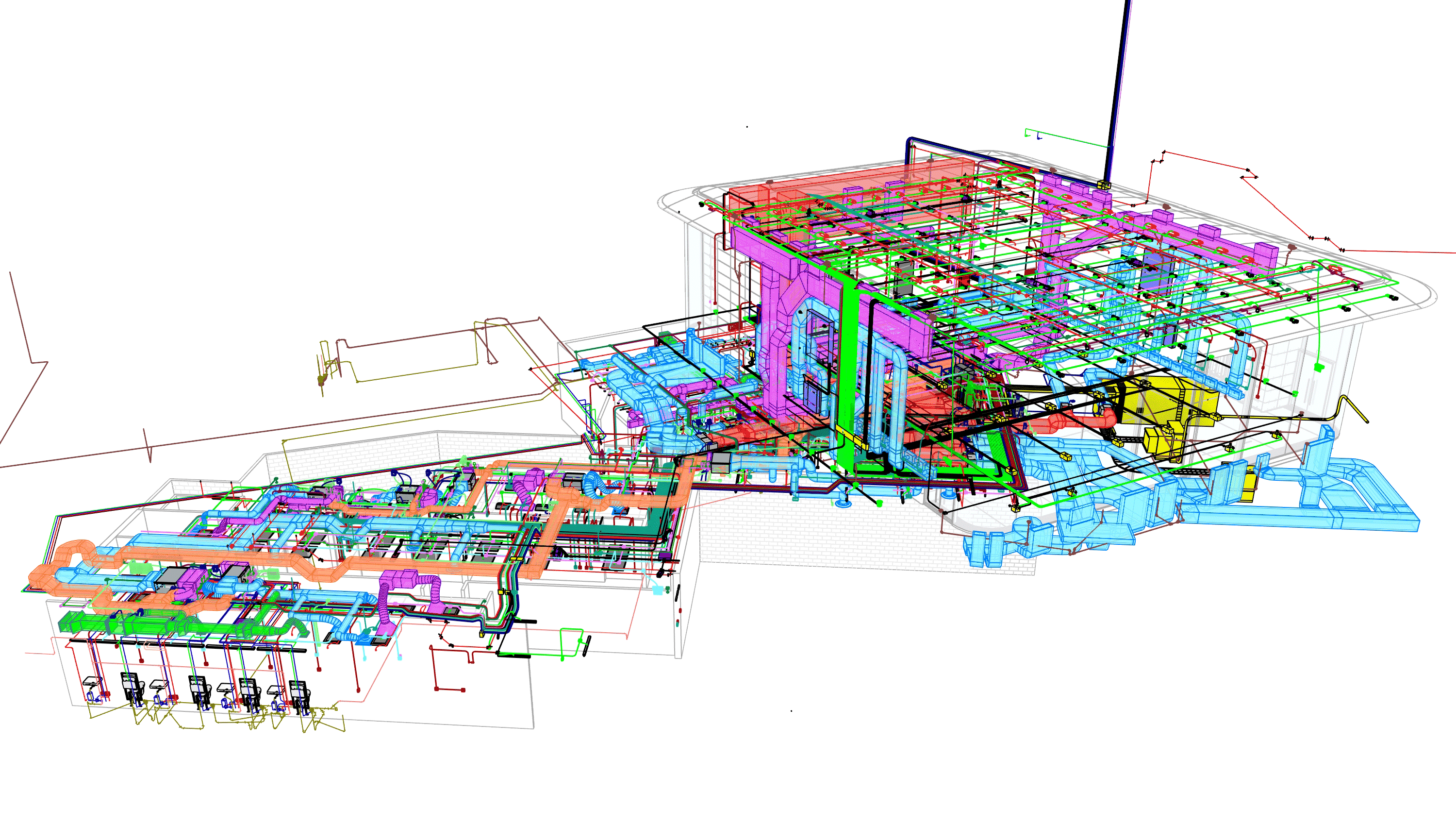
What is Scan to BIM?
-
We perform a LiDAR scan and create accurate existing conditions drawings. LiDAR technology allows us to capture exact dimensions, size, shape, and locations of relevant fixtures. The scanner outputs a “point cloud” of millions of measurements, down to a 4 mm accuracy over 30 meters.
-
We then use the point cloud to create the 3D model of existing conditions according to your firm’s BIM or CAD standards, perfectly ready for you to begin the design process. We also stand ready to help in drafting along the way if additional support is needed.

Benefits to Architects
-
Skip the site visits. We’ll go to the site for you, our scanner catches any measurement you could possibly need, and we also provide a virtual tour for you to visually confirm elements. No more need for costly and time-consuming site visits!
-
Get your project started faster. Our BIM team is experienced in efficiently creating existing conditions models that conform to your in-house standards. Our average modeling speed is 1000 square feet per day at LOD 350, or as fast as 100,000 square feet per day at LOD 100.
-
Speed up your drafting. As you progress in your design process, call us to help draft your permit and construction drawings. We speed up the design process by as much as 50%! That could be weeks, sometime even months of work you can spend on your next project.
-
Enjoy spending more time doing design and less time drafting. Let us take the tedious work off your hands so you can focus on what’s important: creativity and innovation in architecture.

Benefits for Contractors
-
An accurate bill of materials makes sure you can plan ahead to have everything on site when you need it.
-
Construction drawings clarify questions about material choice or installation methods in advance, which helps avoid RFI’s to architects.
-
3D models ensure better clash coordination for mechanical, electrical, plumbing, and HVAC.
-
Get more government projects by complying with new regulations requiring BIM.
-
It all comes down to avoiding delays – and Building Data Labs can give you every tool in the toolbox to avoid delays!

